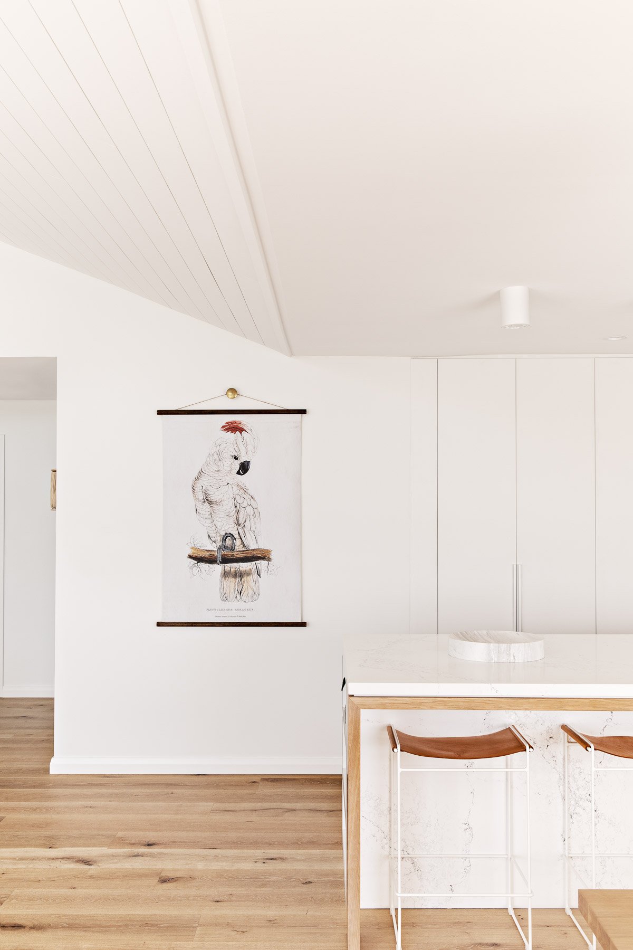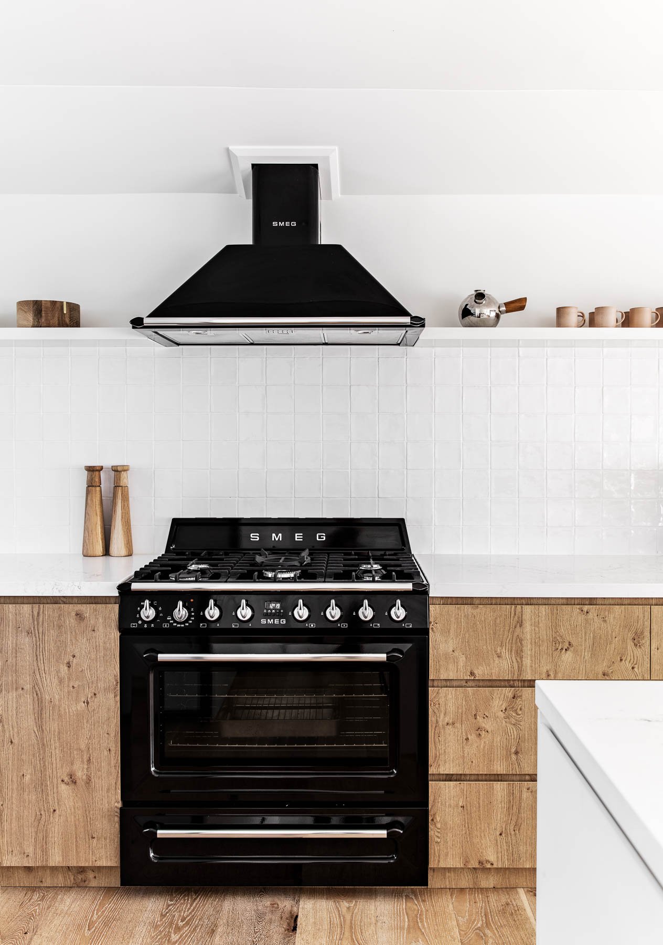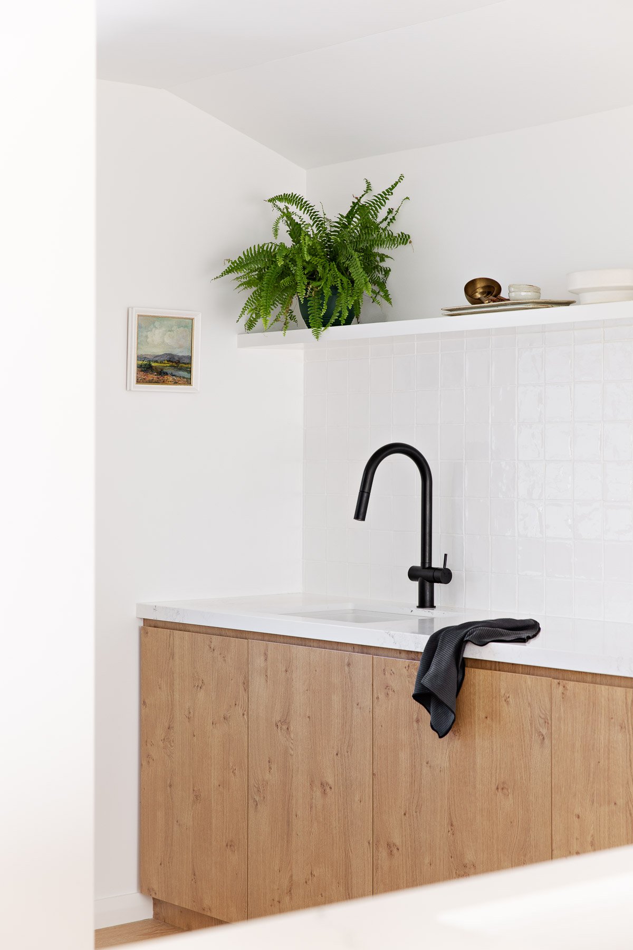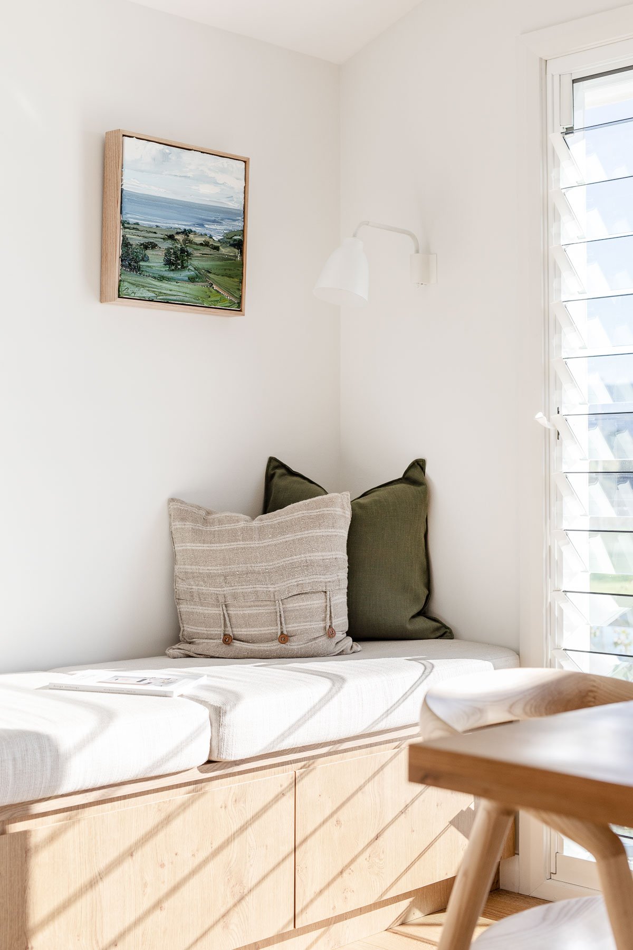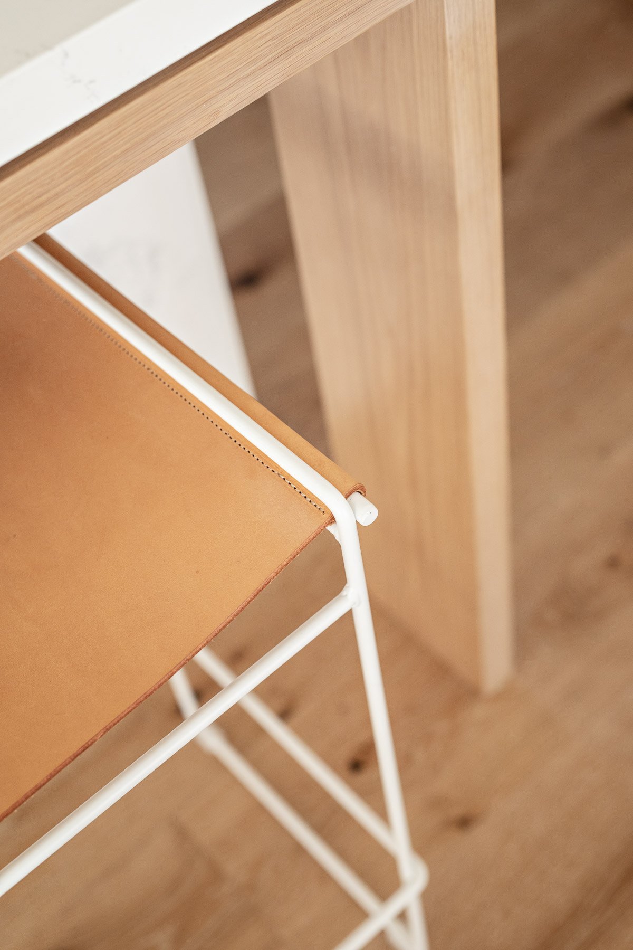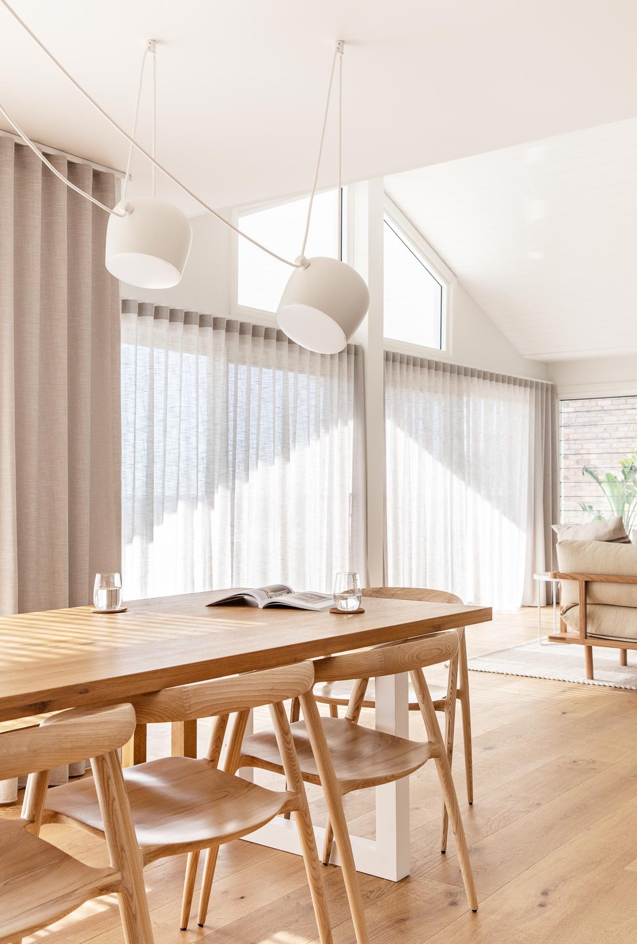Creating a warm minimal, coastal kitchen
Next up in the spotlight on our Gerringong project is the kitchen. We’ve had plenty of questions about this space, particularly the joinery and counter stools. You can find all the details below!
As with the rest of this renovation, the brief was warm minimalism. Adding natural materials to an otherwise functional space injects a lovely warmth and interest, and the open layout encourages people to gather around the kitchen bench.
Textured tiles and joinery, fresh bench tops with slight veining and of course the all important oak flooring provide the foundation for this room. The cherry on top is the curved lines of the dining setting, as well as the feature lighting - proving that rattan pendants aren’t the only way to make a room feel coastal.
To bring the dining and kitchen spaces together and create an easy flow, we also included banquette seating along the end of the dining table. It provides extra informal seating so more people can come together. After all, the kitchen is the heart of the home!
You’ll find all the details on flooring, windows, curtains and paint colour here
Now, for the nitty-gritty on how to achieve that warm coastal kitchen look…
Benchtops - Caesarstone Empira White
Joinery - LI Surfaces, Pippy Oak
Tapware - Phoenix Vivid Slimline Sink Mixer and Sussex Sala Pullout Sink Mixer
Sinks - Franke, Polar White
Splashback tiles - Melange Bianco 100x100 from Amber Tiles
Banquette cushions - Custom cushions using Zepel Fireguard Gent Almond fabric
Dining table - Reclaimed elm wood 3m table from Calibre Furniture. (this is no longer stocked)
Dining chairs - Maki chair from MCM House
Counter stools - custom design by Agostino & Brown
Lighting - Ceiling Mounted downlights from Urban Lighting and Aim Pendant from Euroluce



